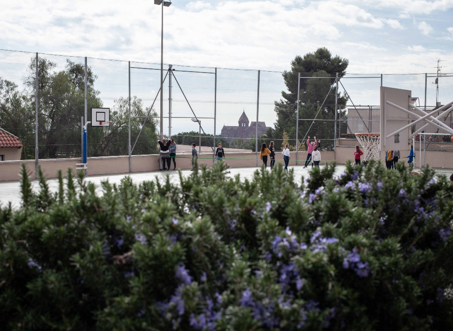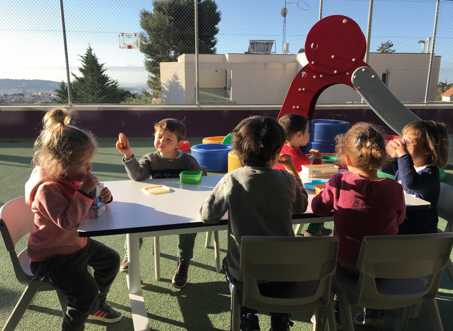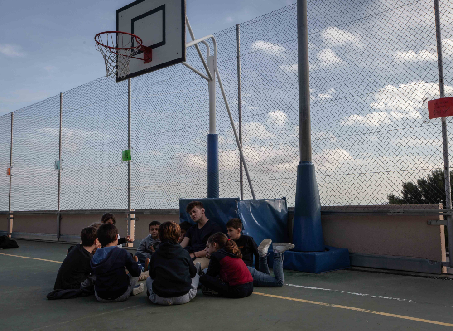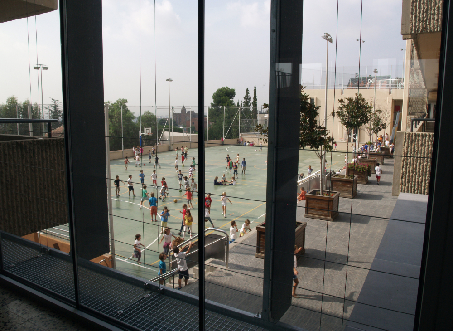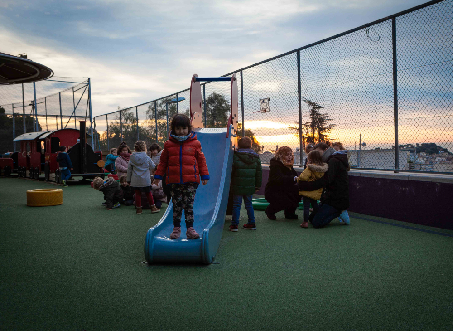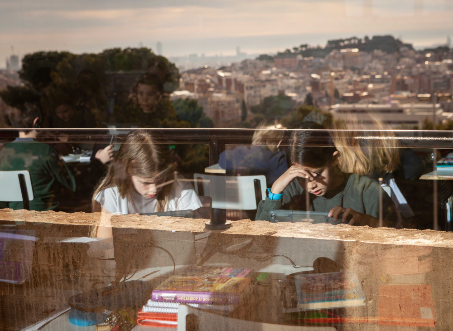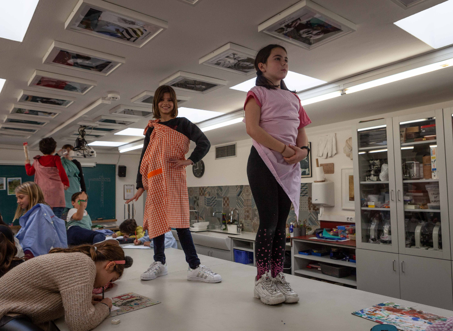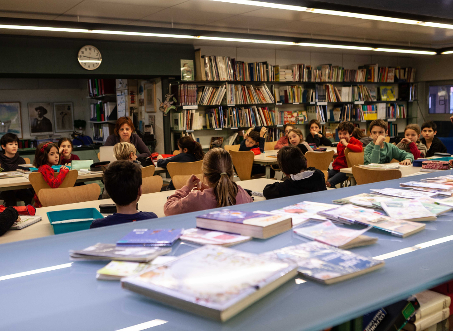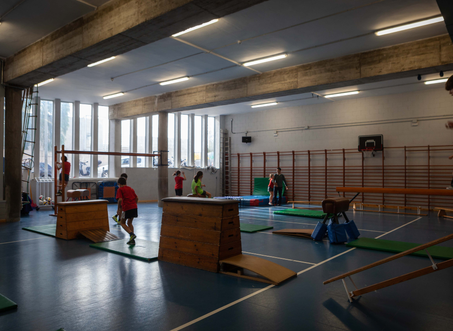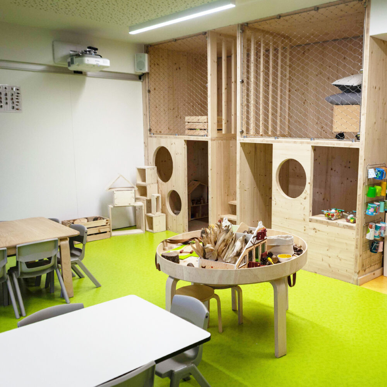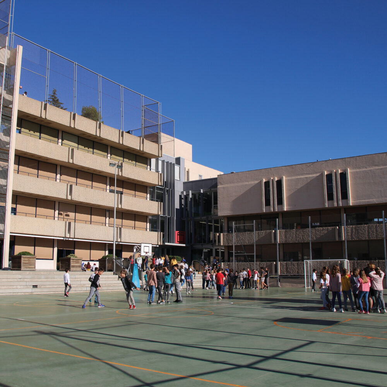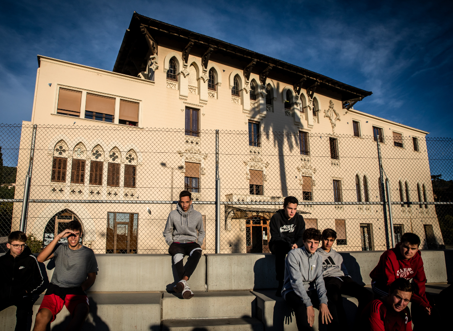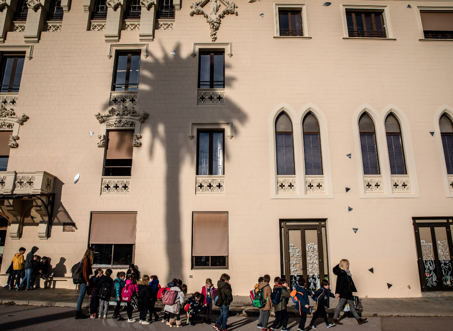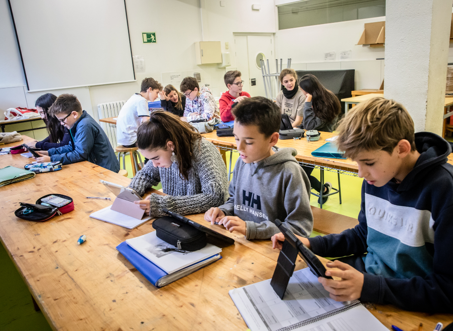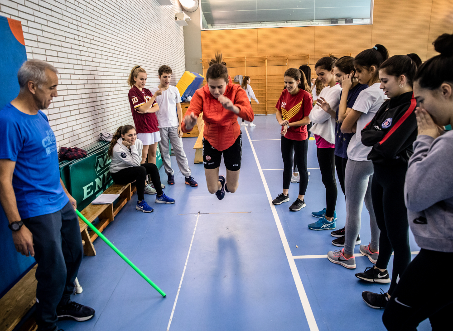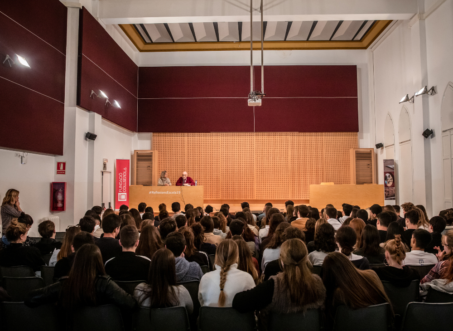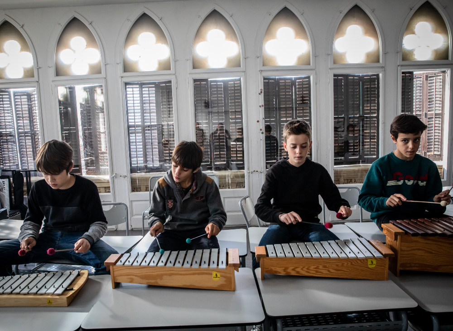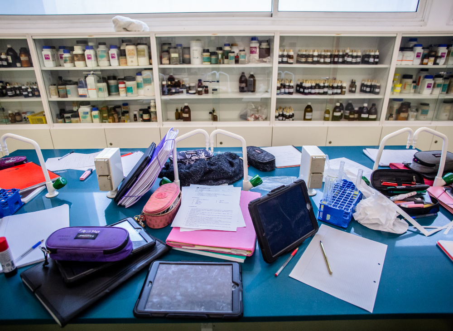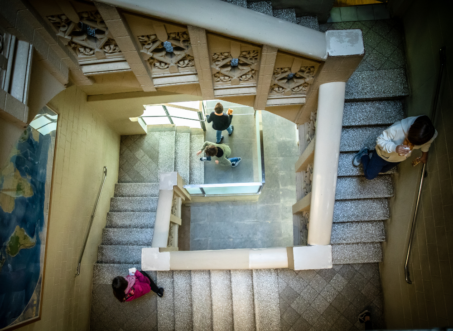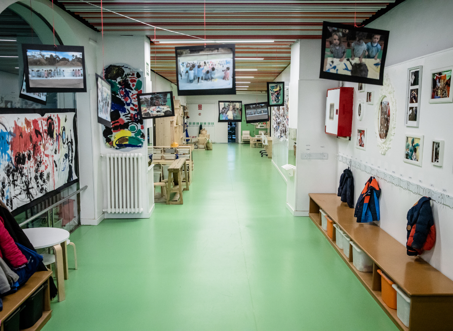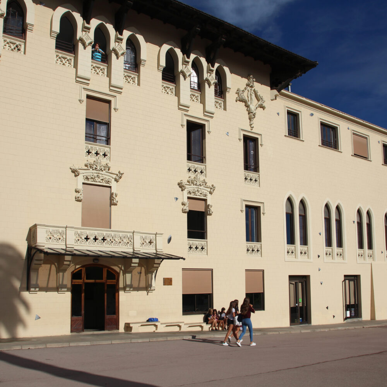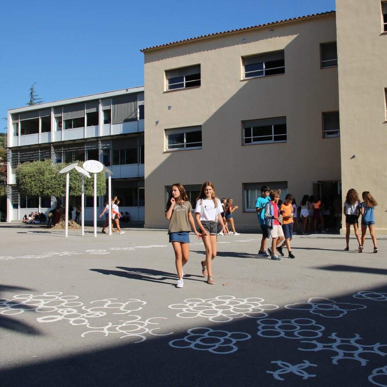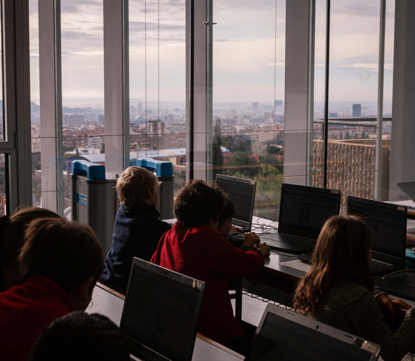
Facilities
The Tibidabo campus/school
The Tibidabo school has two buildings, with independent access and operation, although they are attached to each other: the Kindergarten building and the Primary School building, with just over a thousand pupils and 6,000 m2 of floor space.
The Kindergarten building
Located next to the Font del Racó Park, it includes the classrooms corresponding to the four lines of 3 and 4 year old that the school has, plus all the services necessary for its functioning: playground, lunchroom, nursery, psychomotor and games rooms, music rooms and the teachers’ and visitors’ rooms.
The Primary building
It contains the classrooms corresponding to the six primary education lines plus the four 5-year-old classrooms. In addition, it has areas for playgrounds, kitchen and lunchroom, school bus, gymnasium and changing rooms, library, computer rooms, art and music rooms, auditoriums for small groups and another, recently remodelled, with a capacity for 300 people.
At the end of primary education, students from the Tibidabo campus move on to the Sarrià campus for obligatory secondary education and the baccalaureate.
The Sarrià campus
The Sarrià campus has three attached buildings. The total number of students is more than a thousand and it has a total of 6,000 m2 of floorspace.
The main building
The main building is a unique neo-Gothic construction which is destined, on the ground floor, to the Infant Education, which has two lines. On the upper floors there is a kitchen and lunch room, an auditorium with a capacity for 220 people, rooms for visitors, a nursery, reception and school direction.
Other buildings
The other two buildings, one of them recently built, are destined to the five secondary school lines, on the first and second floors, and to the different modalities of the Baccalaureate on the ground floor. There are two lower floors, with the complementary high school classrooms, laboratories, workshops and computer and technology classrooms. There is also a library and a small sports complex with two gymnasiums and changing rooms, located under the sports fields.
The two lines of children who go to the Sarrià kindergarten join the Tibidabo campus for primary education. At the time of the Baccalaureate, of which all the modalities are offered, students from Escola Avenç, in Sant Cugat del Vallès, and Escola Ramon Fuster, in Bellaterra, join them.
Areas
5 unique core ideas that define us

